| Author |
 Topic Search Topic Search  Topic Options Topic Options
|
kebakat 
Senior Member

Joined: 01 January 1900
Location: Palmy North
Points: 10980
|
 Post Options Post Options
 Thanks(0) Thanks(0)
 Quote Quote  Reply Reply
 Topic: DIY question/project Topic: DIY question/project
Posted: 13 July 2009 at 12:41pm |
I've finally decided that the bloody awful mantelpeace in our living room has hurt my eyes for long enough so I want to get rid of it but I'm not totally sure how to go about it. There is some of the work I should be able to do myself but some I know I'll need some help with... I just wanna know if I've thought of everything before I decide to do something about it..
Here is a picture of the offending disaster..
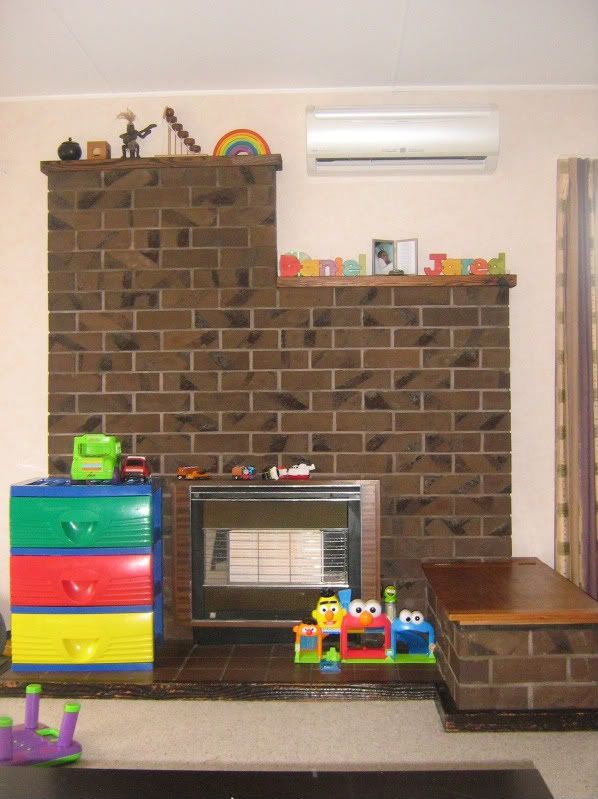
Like I said bloody awful lol.
I'm guessing a chisel that is made for doing concrete work plus a hammer can be used to get the bricks off the wall and dismantle the woodbox by smashing the morter.
I'm going to need to get a gas fitter to come in and take the heater off and crimp the gas pipes for me.. it's not running and its the only thing that was on gas.
It's going to need new gib and skirting board and new carpet. In the carpet area we have a massive off cut from when we did the rest of our house so that will be more than enough to fill that hole. I'll get a plasterer to come in and plaster the gib because I really can't be bothered with trying to do that myself.
The part I'm a bit dubious about is the tiles on the floor. Surely they aren't as fat as the wooden edging so it makes me wonder whats underneath the tiles.. I'm pretty sure its going to be concrete because the bottom of the woodbox is concrete and I wonder how on earth I'm going to deal with that (the rest of our floors are wooden). Any ideas?
That mantelpiece used to be a fireplace cause there is a chimney on the outside of the wall. Don't know why they changed it to ugly as gas heater.
|
 |
|
Sponsored Links
|
|
 |
minik8e 
Senior Member


Joined: 01 January 1900
Location: Taranaki
Points: 5838
|
 Post Options Post Options
 Thanks(0) Thanks(0)
 Quote Quote  Reply Reply
 Posted: 13 July 2009 at 12:59pm Posted: 13 July 2009 at 12:59pm |
|
We have recently taken out a fireplace and coal range and it was concrete underneath. What we did was smash out all of the concrete - it's usually walls and a lid kind of thing, and hollow underneath and then built a frame inside the hole and put chip board in to fill in the hole, as the concrete sits above our wooden floors. We aren't keeping our wooden floors so it wasn't a biggie for us - it will be covered by carpet so we needed to make sure it was level, is all. I can post some pics this afternoon to show you what I mean, if you like??
|
 |
Bobbie 
Senior Member


Joined: 01 January 1900
Location: North Shore Auckland
Points: 6123
|
 Post Options Post Options
 Thanks(0) Thanks(0)
 Quote Quote  Reply Reply
 Posted: 13 July 2009 at 1:01pm Posted: 13 July 2009 at 1:01pm |
|
Wow that sounds like a lot of work but I agree - yikes!
Could you take the top bit off the mantel so it's all one level and remove the woodbox and the wood skirting and then plaster it and paint it? You'd then have a later option to put a more modern gas heater in should you want to use it later.
It would make it look more modern at least without so much work and would eliminate the 'what if's' around the floor tiles.
|
|
|
 |
kebakat 
Senior Member

Joined: 01 January 1900
Location: Palmy North
Points: 10980
|
 Post Options Post Options
 Thanks(0) Thanks(0)
 Quote Quote  Reply Reply
 Posted: 13 July 2009 at 1:06pm Posted: 13 July 2009 at 1:06pm |
|
That would be cool to see pics Kate!
Bobbie - that whole mantelpiece is redundant. As you can see above it we have a heatpump now so its just a plain old eyesore. I'd rather have the floorspace and have more options available for how we can set out living room up
|
 |
Turtle 
Senior Member


Joined: 20 March 2008
Location: NZ
Points: 484
|
 Post Options Post Options
 Thanks(0) Thanks(0)
 Quote Quote  Reply Reply
 Posted: 13 July 2009 at 1:13pm Posted: 13 July 2009 at 1:13pm |
|
I was going to ask if you would possibly change the ugly heater to a gas fireplace, but it looks like you have a heat pump already?
As for hiring someone to do the plastering, that is one of the easier things that you can do yourself, and will save you a bit of money for the huge bill that the gasfitters will cost!
|
 |
DJ 
Senior Member

Joined: 11 March 2007
Location: Wellington
Points: 3153
|
 Post Options Post Options
 Thanks(0) Thanks(0)
 Quote Quote  Reply Reply
 Posted: 13 July 2009 at 1:18pm Posted: 13 July 2009 at 1:18pm |
|
I agree that smashing it out seems to be the best option!
It could easily be a concrete hearth under the tiles. We had concrete under ours when we pulled out the gas fire, but it was level with the floor - hopefully yours will be too.
We had floor boards, but didn't end up taking out the concrete hearth as it was part of the main structure of the house, and matai boards to fill the gap were really expensive. It would have been fine to carpet over (but we ended up putting the couch over it).
It was cheap for us to get the gas guy in to disconnect the fire - just an hour of labour and no other costs. You will save heaps on your gas distribution costs per month since it was the only thing on gas - you might have to tell your gas company that you don't have gas now or they might keep charging for distribution.
We also got $50 for our older (even uglier) fire on Trademe.
|
|
|
 |
kebakat 
Senior Member

Joined: 01 January 1900
Location: Palmy North
Points: 10980
|
 Post Options Post Options
 Thanks(0) Thanks(0)
 Quote Quote  Reply Reply
 Posted: 13 July 2009 at 1:24pm Posted: 13 July 2009 at 1:24pm |
|
I don't think that the concrete will be even underneath the tiles because there is no way the tiles are 10cm thick so they must be sitting on something.
The gas isn't connected cause of the heat pump which is awesome so its just a dust gatherer and eye sore
|
 |
Katep 
Senior Member


Joined: 02 December 2008
Location:
Points: 1545
|
 Post Options Post Options
 Thanks(0) Thanks(0)
 Quote Quote  Reply Reply
 Posted: 13 July 2009 at 1:25pm Posted: 13 July 2009 at 1:25pm |
Stacey, this is what was under our coalrange/fire place.

DF, sanded down this concrete slab a bit, and refilled with concrete so it was smooth. We have now carpeted over it.
That was a reasonably easy job....but he'd a pretty good handy man.
He also gibbed and gib stopped the baby;s room recently. The plastering wasn't that easy...he adventually got there, but it did take a few attempts to get it right so you could not see the marks when painted.
Good luck- you are brave. 
|

Mum to the Gorgeous Leah!
7 months
|
 |
kebakat 
Senior Member

Joined: 01 January 1900
Location: Palmy North
Points: 10980
|
 Post Options Post Options
 Thanks(0) Thanks(0)
 Quote Quote  Reply Reply
 Posted: 13 July 2009 at 1:30pm Posted: 13 July 2009 at 1:30pm |
|
hehe not brave so much, but its pissed me off the entire time we have lived here cause its so bloody ugly.
FIL and MIL have had a fair bit of experience in DIY so they would help us a bit so at least its not just me doing it (DH isn't so handy lol)
|
 |
minik8e 
Senior Member


Joined: 01 January 1900
Location: Taranaki
Points: 5838
|
 Post Options Post Options
 Thanks(0) Thanks(0)
 Quote Quote  Reply Reply
 Posted: 13 July 2009 at 1:37pm Posted: 13 July 2009 at 1:37pm |
Ok, this is before....the coal range and fireplace backed on to each other, so it was one chimney.
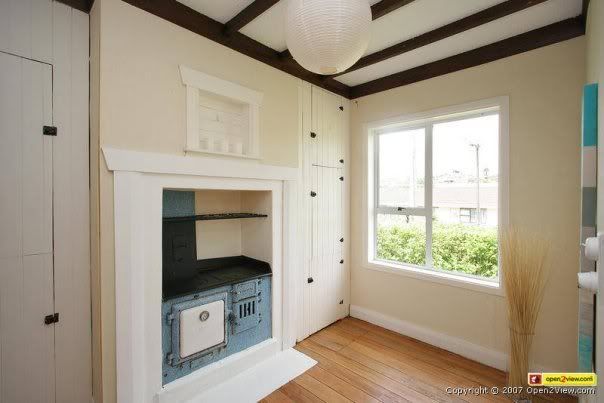
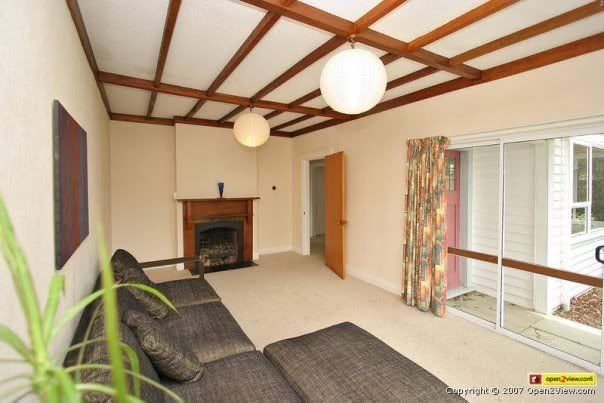
Then this was after they were taken out (crappy pics sorry!!) - we took out the whole wall so yeah.
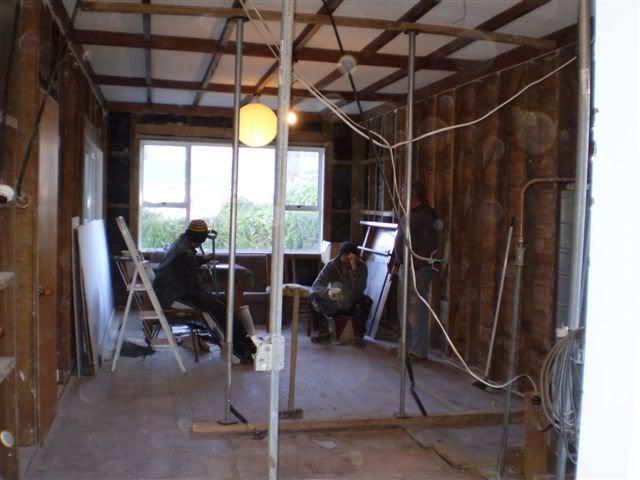
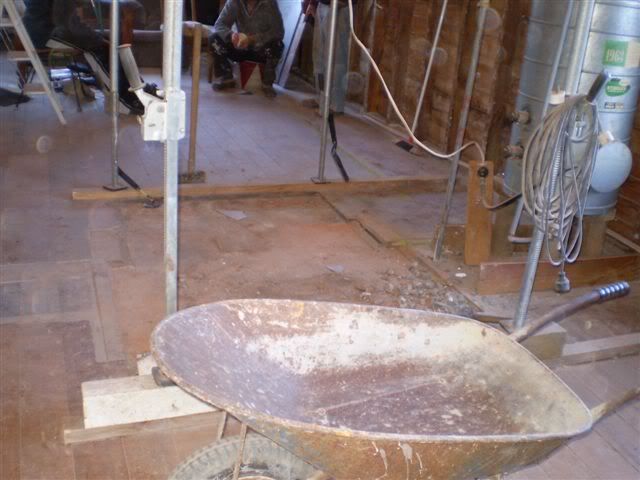
That hole is a solid concrete "lid" type thing....we smashed the top off it so that it sat under the existing floorboards - so it wasn't a step kind of thing that I could trip over at night (because there was no electricity hooked up in that half of the house).
And now after we've filled it....even!! Scuse the mess....it's a work in progress....


I hope those last 2 pics aren't too big....
|
 |
minik8e 
Senior Member


Joined: 01 January 1900
Location: Taranaki
Points: 5838
|
 Post Options Post Options
 Thanks(0) Thanks(0)
 Quote Quote  Reply Reply
 Posted: 13 July 2009 at 1:42pm Posted: 13 July 2009 at 1:42pm |
|
We did think about adding concrete on to the top like KateP did, but because it's going to be a high traffic area (becomes part of the lounge), the likelihood that the concrete we put on would just pop off, or crumble, was high - which is why we took out the whole thing and put in the frame.
|
 |